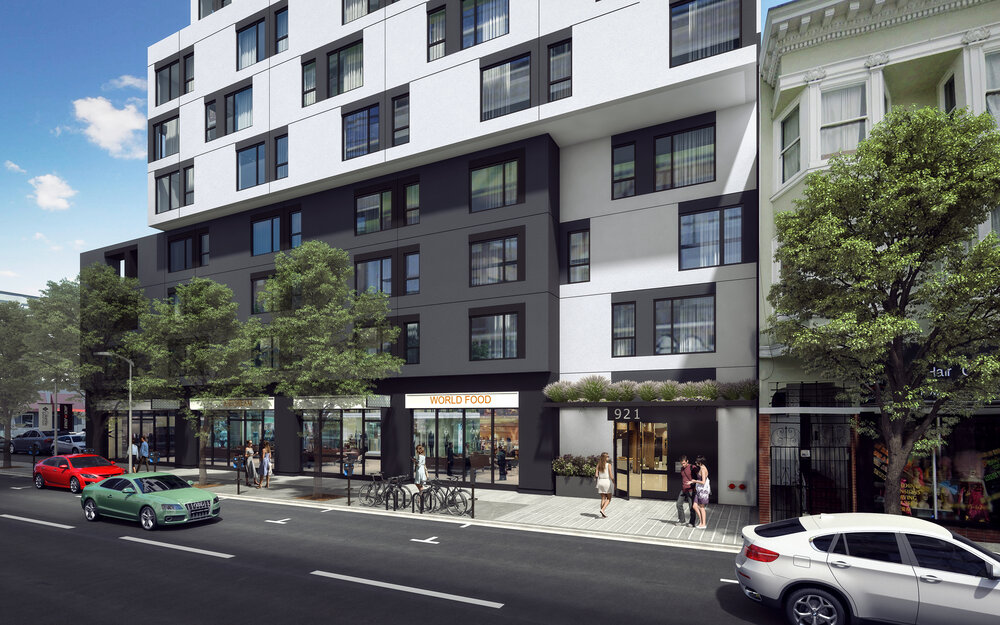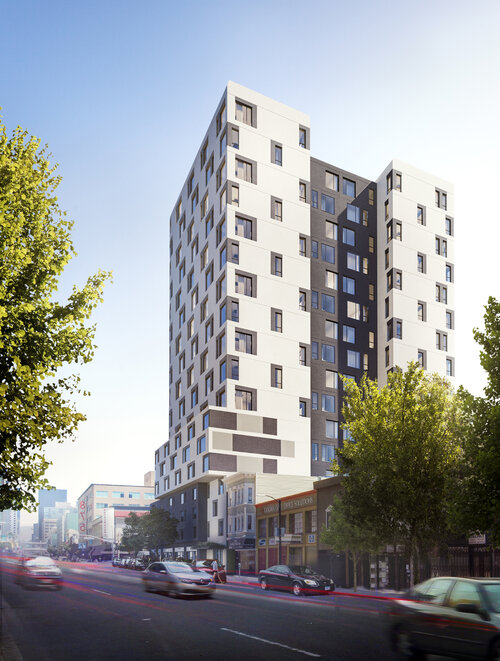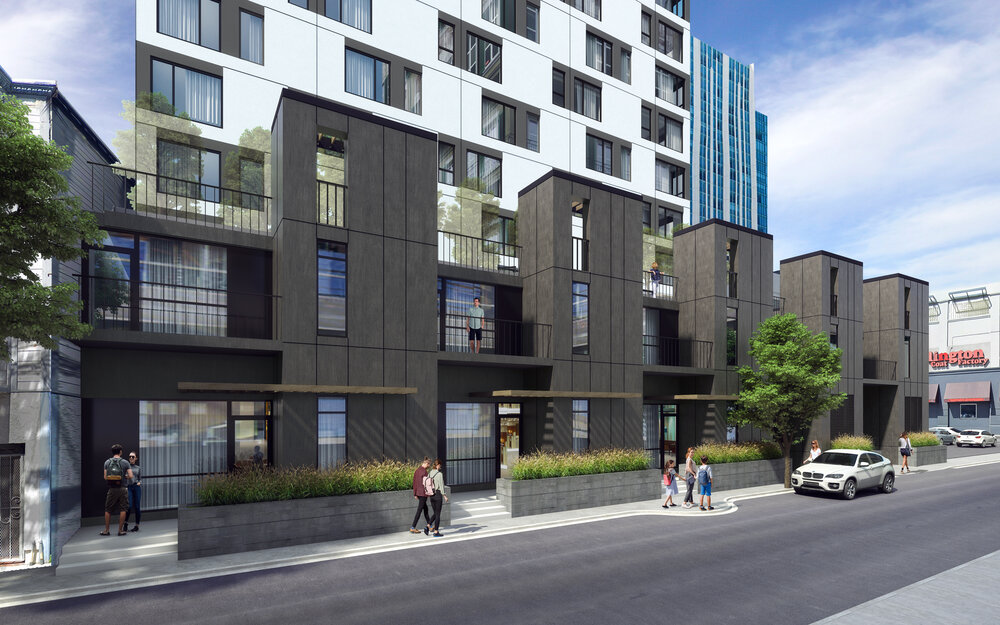About Swinerton
For 130 years, Swinerton’s success has been built on a foundation of shared values.
With a culture of collaboration, we work toward a common purpose:
to be the preferred builder and trusted partner in every market we serve, proudly leading with integrity, passion, and excellence.
Project Description
921 Howard Street
This project is located in San Francisco’s South of Market (SoMa) District near the corner of Fifth & Howard Streets. 921 Howard will be a Type 1A, 18-story 100% affordable housing high-rise with 203 apartments and ground-floor retail. Scope includes amenity space on the 2nd floor, a shared landscaped terrace on the 3rd floor, laundry facilities, and bike parking space. This project is aiming to meet GreenPoint Rated (GPR) standards, a green building designation for residential projects in California.
Swinerton will also deliver the San Francisco Mayor’s Office of Housing & Community Development requirements, which includes a 20% subcontract amount for Small/Local Businesses.
Preconstruction services for new construction of 203 low income and moderate income units. The project site is located at 921 Howard Street and consists of an assembly of existing lots. The final lot configurations will have internal property lines to the East and West with frontage on Howard Street to the North and Tehama Street (alley) to the South. Two (2) level commercial buildings and a surface parking lot are currently located on the site and will be demolished by separate permit. All shoring and excavation, if required, will be completed under separate permit. The proposed project consists of an 18-story, 180 foot high, high-rise residential-rental mixed-use building. No below grade program area is proposed. The ground floor includes retail and elevator lobby entrance for residents with access from Howard Street, single level residential units, bike parking, and utility rooms. A private landscaped terrace for common residential use is located on the 3rd floor and private residential balconies are located at East facing units and residential units on the 9th floor facing Howard Street. An amenity space and laundry room are located on the 2nd floor with an additional laundry room located on the 7th and 11th floors. The structure will be type IA concrete frame with concrete shear walls and deep foundations.
Community Involvement
Swinerton recognizes the importance of small business to the economics of the construction industry, the communities they serve, and to our own success as a builder.
We are committed to establishing effective business relationships and using proactive and innovative approaches to continually improve both our business relationships and the opportunities we pursue.
Project Opportunities
All businesses interested in contracting opportunities with Swinerton on the 921 Howard project are required to:
STEP 1: REGISTER IN BUILDING CONNECTED (Subcontractors/Vendors/Suppliers)
Self-register your business in Swinerton’s Building Connected. Receive notifications when opportunities arise in your field of work, download documents, and bid electronically.
STEP 2: PREQUALIFY WITH SWINERTON (Subcontractors)
Subcontractors must be prequalified to bid work direct to Swinerton. Consultants, Service Providers, Engineers, Architects, Vendors, Suppliers and Tier-Contractors DO NOT need to prequalify. This is general prequalification with Swinerton, not bid specific.
NEW & EXISTING SUBS REQUEST LOGIN: Email subcontractorprequal@swinerton.com with subject line “921 Howard Prequalification” and include Federal Tax ID #.
STEP 3: RESPOND TO BID INVITATION (Subcontractors)
Submit proposal via Building Connect before the deadline.
TIER-SUBCONTRACTORS, VENDORS AND SUPPLIERS
If you are a small/local/veteran business looking to get involved as a tier-sub/vendor/supplier, please reach out to:
Dolores Aguirre
daguirre@swinerton.com
Project Requirements and Resources
SAFETY TRAINING
All Contractors/Subcontractors are required to attend a safety training prior to the commencement of work. In addition, subcontractors must show a 10-hour or 30-hour OSHA Construction card at time of orientation (minimum 20% of work force must hold at least a 10-hour OSHA card). All other staff must have their 10-hour OSHA Construction card within 120 days of starting work on this project. Any Field Supervisors must have completed a 30-hour OSHA within the past 3 years prior to beginning work on the project and be a certified trainer in construction.
TEXTURA BILLING
All billing will be submitted through Textura, a web based invoicing and payment solution. Subs can electronically sign and submit their pay application and payments are made electronically. Please note the fees associated with Textura – 0.18% of contract value, minimum $50-maximum $2,500. Sub-tier subcontractors $100.
OWNER CONTROLLED INSURANCE PROGRAM (OCIP)
This project is under an Owner Controlled Insurance Program (OCIP). Contractor’s prompt submittal of OCIP enrollment documents, certificates of insurance and other required documents/information is essential and must be completed within 10 days of Notice of Award.
LABOR
This job must comply with California State Prevailing Wage Requirements including but not limited to: payment of prevailing wage rates, use of apprentices, certified payroll reporting, payment of training fund contributions, listing of all subcontractors, nondiscrimination, workers compensation insurance and OSHA.
CERTIFIED PAYROLL REPORTING
This project requires the use of LCP Tracker for all certified payroll reporting. Hardcopies will not be accepted.
SWINERTON PREQUALIFICATION/SUBMIT PROPOSAL
inclusivity
FIRST SOURCE HIRING / CITYBUILD CONSTRUCTION PROGRAM
This project will fall under the San Francisco City’s First Source Hiring Program. Details and forms to follow under separate cover to all subcontractors for compliance.
CityBuild shall represent the First Source Hiring Administration and will provide referrals for Qualified economically disadvantaged individuals for employment on the construction phase of the Project as required under Charter 83.
Per SF First Source Hiring, documentation will be required to be submitted directly to the city, see attached for forms. Certified payroll reports will be required to be turned in on a weekly basis to the City’s compliance monitor.
SBE/LBE/MBE/WBE/DVBE CONSTRUCTION PROGRAM
Swinerton Builders requires all Subcontractors to make every effort to maximize opportunity to obtain SBE/LBEMBE/WBE/DVBE participation. To achieve maximum opportunity for
SBE/LBE/MBE/WBE/DVBE construction participation, Subcontractor may award a portion(s) of the contract to bona fide minority, women or disabled veteran owned firms, minority, women or disabled veteran owner/operated equipment, minority, women or disabled veteran brokers, and minority, women or disabled veteran suppliers or prefabricators. The SBE/LBE/MBE/WBE/DVBE participants must perform work or provide services and/or supplies and not merely act as a passive conduit. See attached for the Small Business Enterprise Program that must be followed.
Swinerton Builders recognizes SBE/LBE/MBE/WBE/DVBE firms certified by most local, state, and federal agencies. Sub-subcontractors and suppliers listing shall be submitted to Swinerton builders along with certification for final acceptability
Updates and Contact
Updates
The project is currently in preconstruction and is set to start construction in July of 2021.
Contact Us
Please feel free to reach out to us for any questions regarding this project.
Dolores Aguirre
daguirre@swinerton.com
Swinerton Prequalification
subcontractorprequal@swinerton.com
Project Address
921 Howard Street
San Francisco, CA 94103



